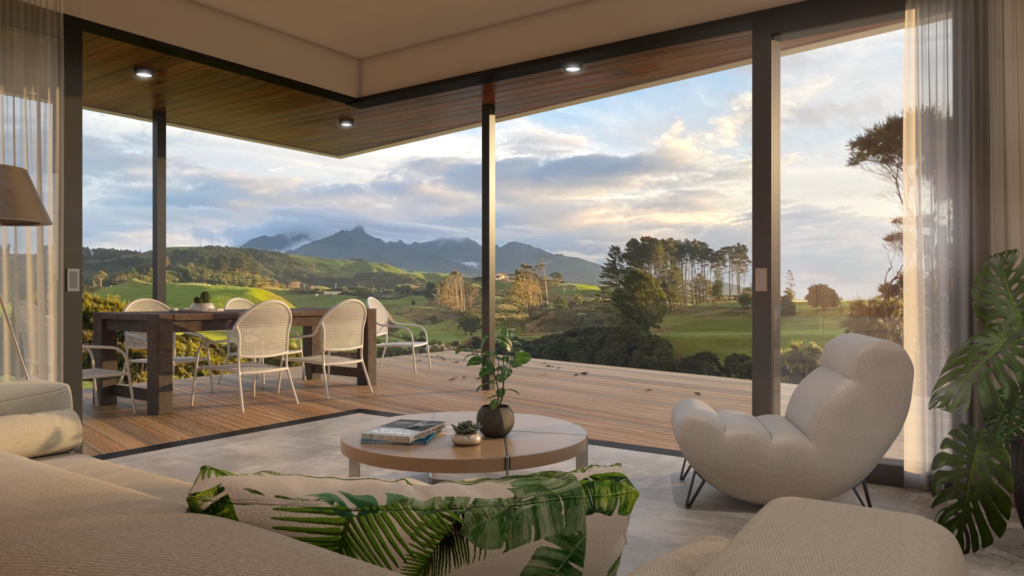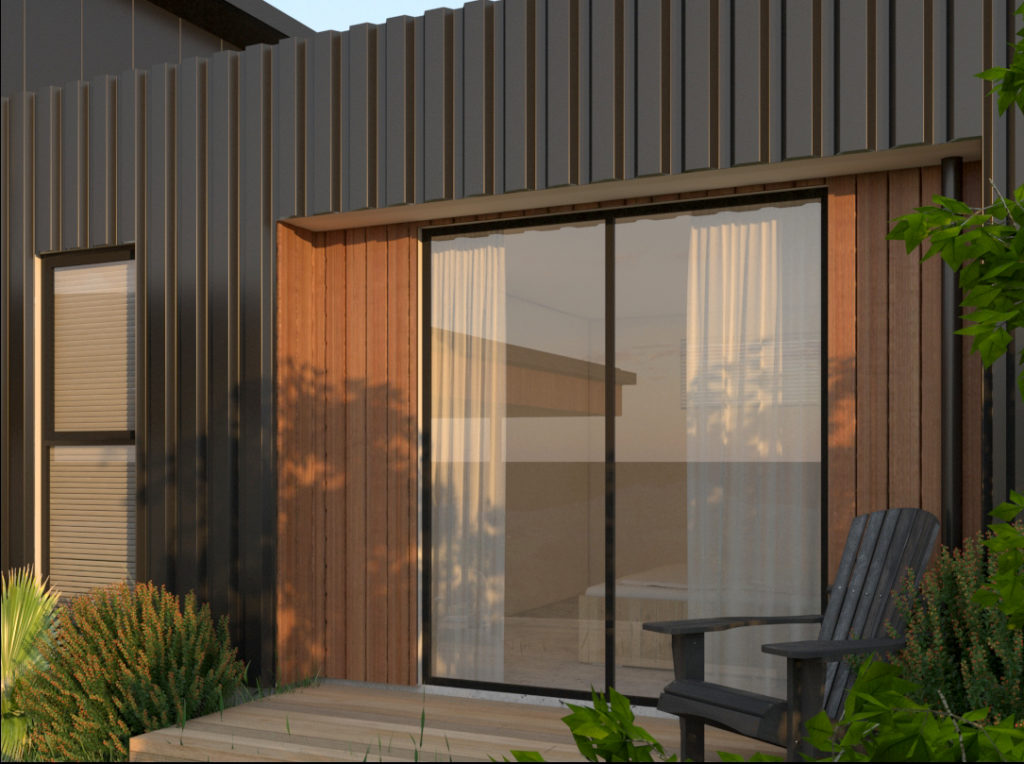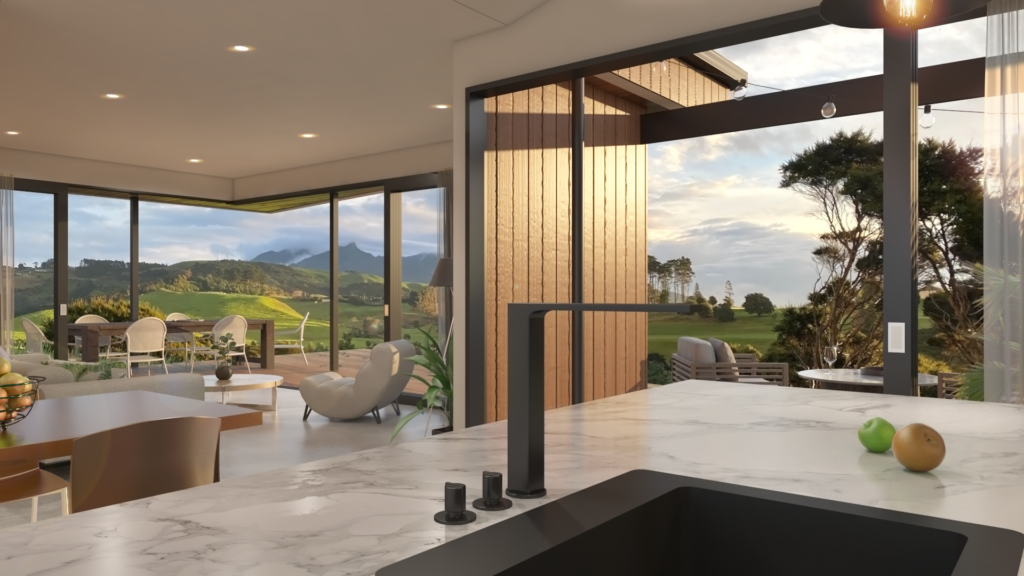
Raglan is a place that holds special meaning to our client who has spent the last 17 years in the Waikato coastal township. With the most “consistent breaks and best surfing in the country” finding a piece of land to build on in this stunning corner of the world was a no brainer he says.
“Despite Raglan’s continued growth, the small village vibe of the community still remains – but it’s the unchangeable things that keep me here. The landscape – the mountain (Mt Karioi), the surf and the beaches. I feel very fortunate to be able to call this beautiful part of the Waikato home.”
He was introduced to Nixon Homes via his Architect Paul, he recalls meeting Cam at the Nixon Homes show home and hitting it off straight away. Cam, Mike and the Nixon Homes team are now onsite about to kick start construction on this beautifully designed architectural home perched on a hillside in Rangitahi Peninsula overlooking Mt Karioi and the Raglan Estuary.

The project has been long journey, with our client purchasing the land 5 years ago. The design phase initially started 2.5 years ago with an architectural firm “that didn’t really get Raglan or me” and after nearly a year with them he decided to pull the pin. He then met Paul at Architecto with a brief detailing the ethos of the land and his vision for a structure on it.
Paul at Architecto connected to his vision immediately and managed to capture it perfectly in the house design.
There were further headaches with the pandemic hitting and the ensuing supply constraints, which put the build on hold for several months.
Now in a twist of fate our client is working in the Netherlands for most of 2022, which will see him overseas for the entire build. He has “full faith in the Nixon Homes boys” to deliver the project in his absence “Cam is always switched on and knows exactly what needs to be done, and Mike is all over the details” and because “the design and planning phase were very intensive with a lot of 3D modeling, I have full confidence that we have already discovered, and changed any aspects of the design that could arise during the actual construction phase”.

One design feature our client was certain on was that the street facing garage and entry had to be sympathetic to both the environment and the neighbouring houses. To achieve this glazing has been added above the garage allowing views from the street right through the structure and beyond. The rest of the structure sits further down the hill and sits comfortably in the environment.
Another feature on the western side of the house sees a large soffit lined with beautiful timber help protect the living areas from too much sun. The timber is then carried through into the living spaces merging the outside in. Extra steel has been placed in the living room allowing the main corner stacker sliding doors to open right out with no visible structure in the corner so there are uninterrupted views over the mountain.

Deliberate in his choice of materials, with a desire to where possible “support New Zealand industry” through sourcing locally made product that is sustainable and quality driven. Fast growth and sustainably managed Abodo timber cladding will feature both internally and externally in the home.
The layout is unique “the house doesn’t make sense if you look at it through the lens of a traditional family home, instead it is a modern take on the traditional kiwi bach way of living” the building is made up of flexible spaces.
“The living area is the community space, it’s social and the materials choice and polished concrete floor reflect this. At night you can retreat to one of the sleeping wings which are designed to be a peaceful and reclusive oasis away from the communal main pavilion.”
Created from a series of modules the building “can flex over time” throughout different life stages.

When the build is complete our client is most looking forward to “a sundowner, I can’t wait for that late evening, low sun, cracking a beer on the deck and watching the sky change and move around Mt Karioi.”


