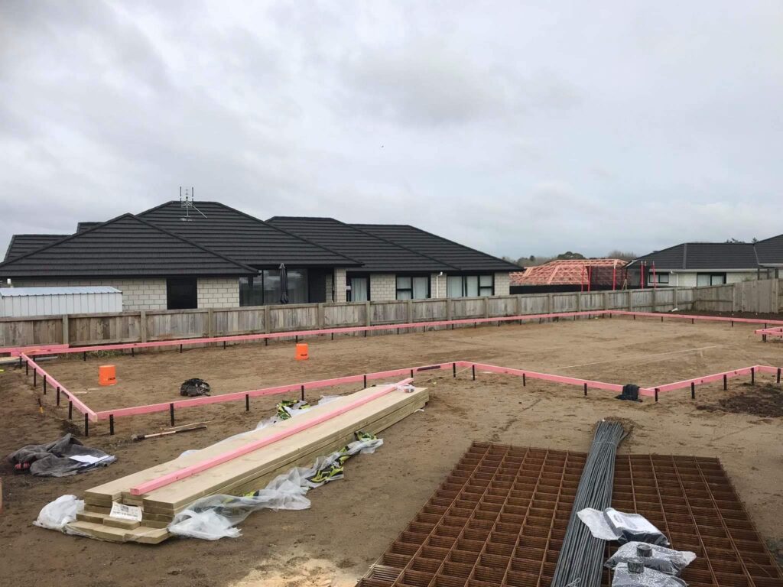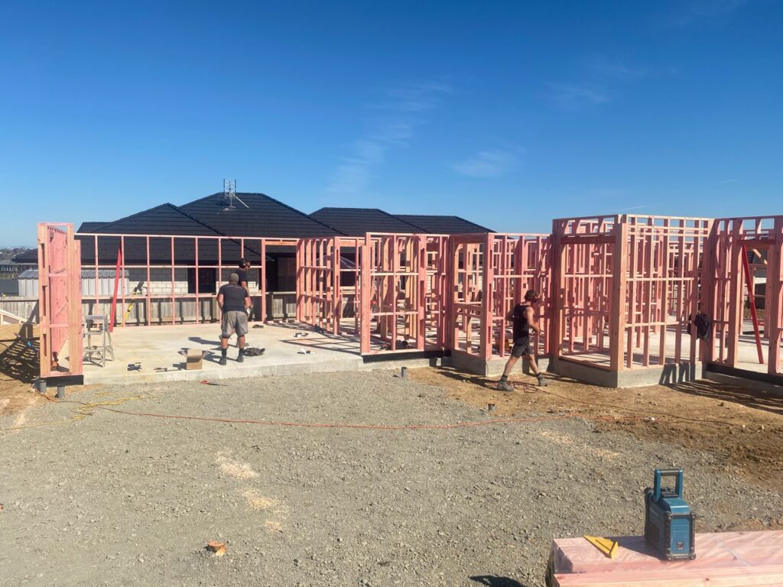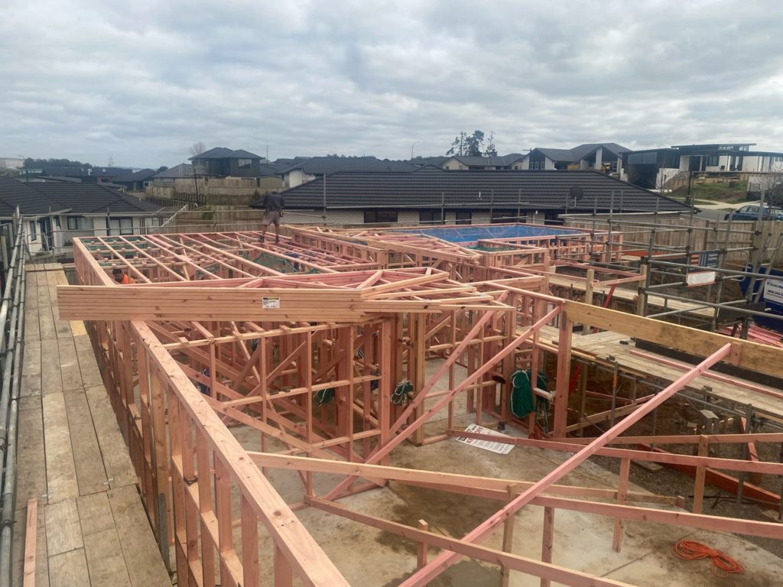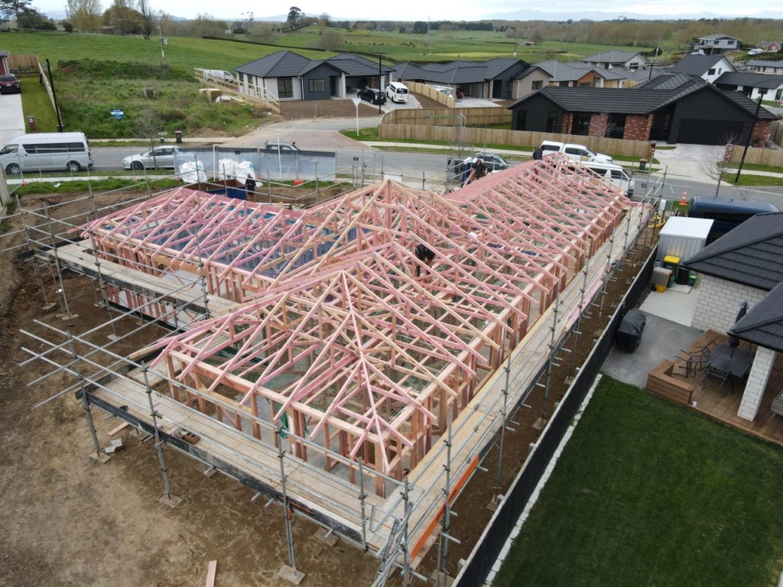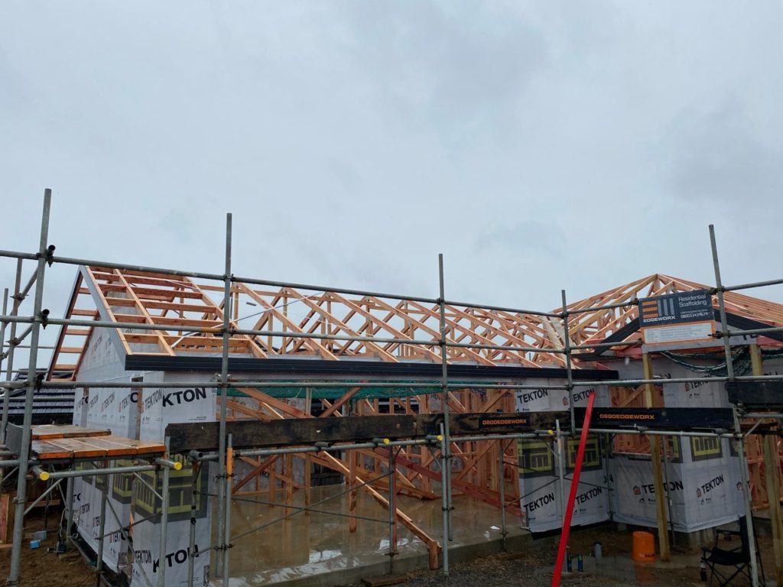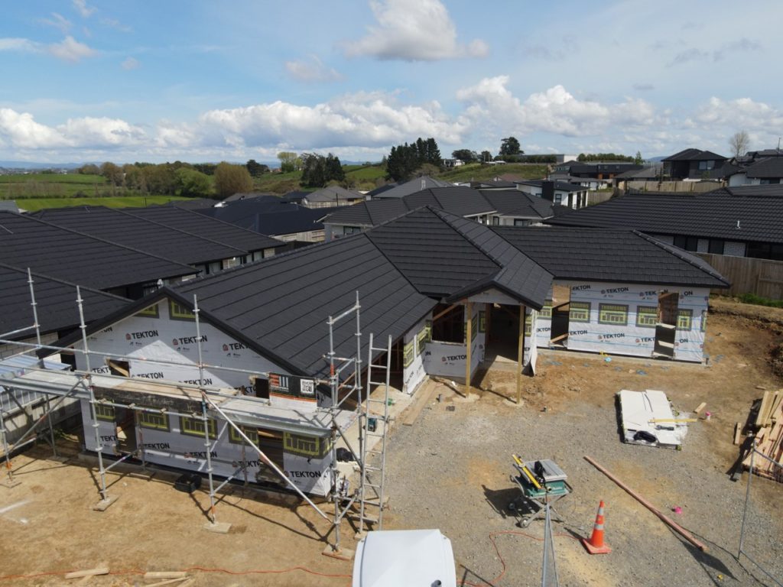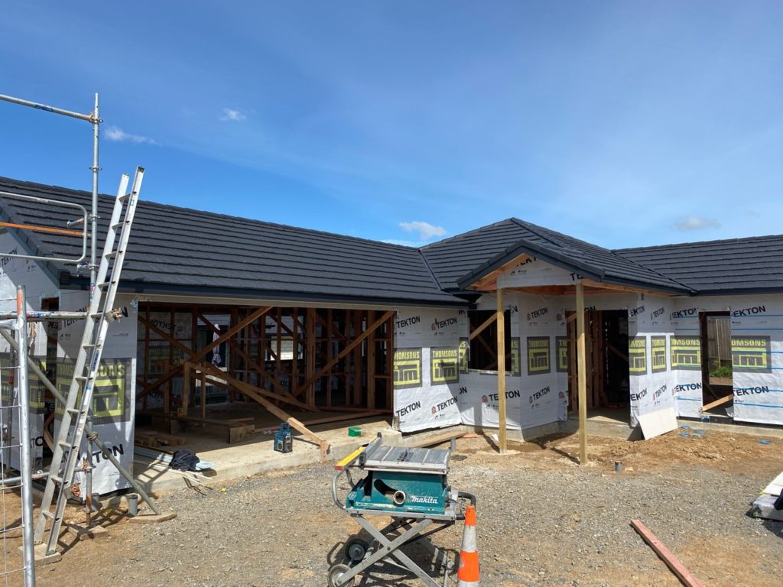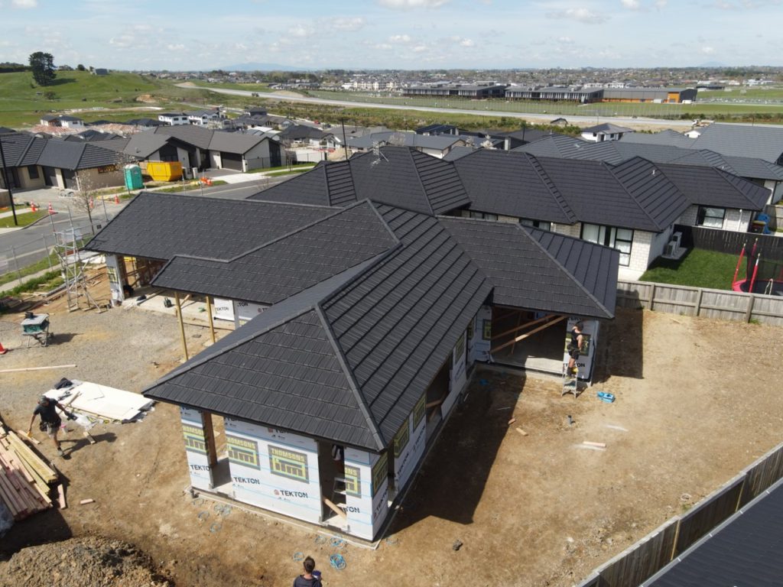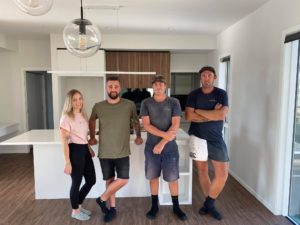We’re super stoked to have our first Nixon Homes new build underway! We thought we’d document the progress and keep you up to date with the build to give you an idea of what building a new home with us looks like. This particular home is being built for a young family, with 4 bedrooms, 1 bathroom & an en-suite, and a double garage. The cladding will be a combination of brick and weatherboards.
Check out the design & house plan below along with some recent footage of the site prep and foundations. We can’t wait to show you the rest of the build as it goes up!
Don’t hesitate to get in touch if you have a section you’re looking at building on, we’d be happy to answer any questions you may have, or go over any design ideas. Or check out our plans page here for more of our designs.


