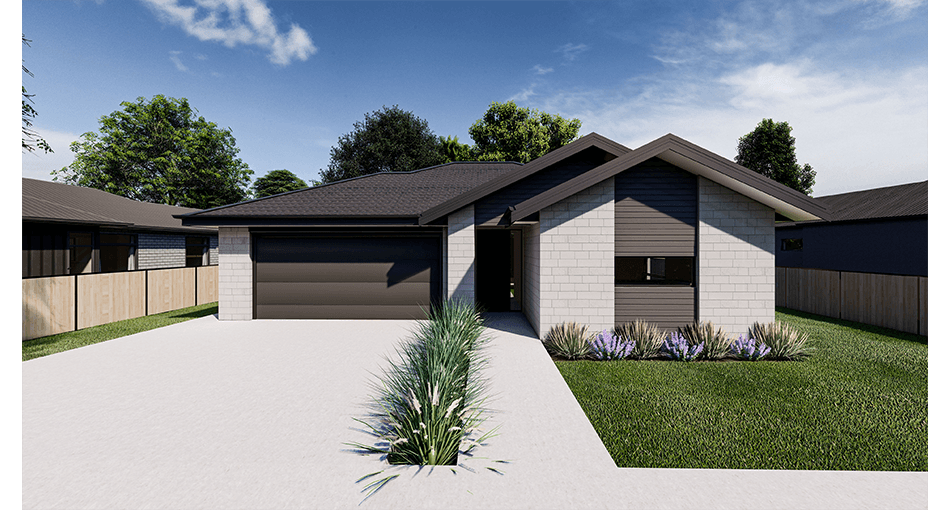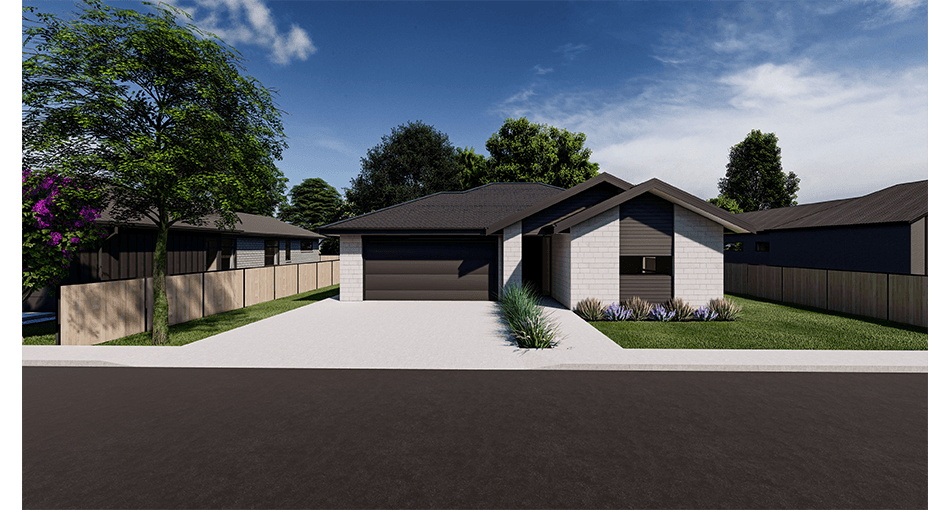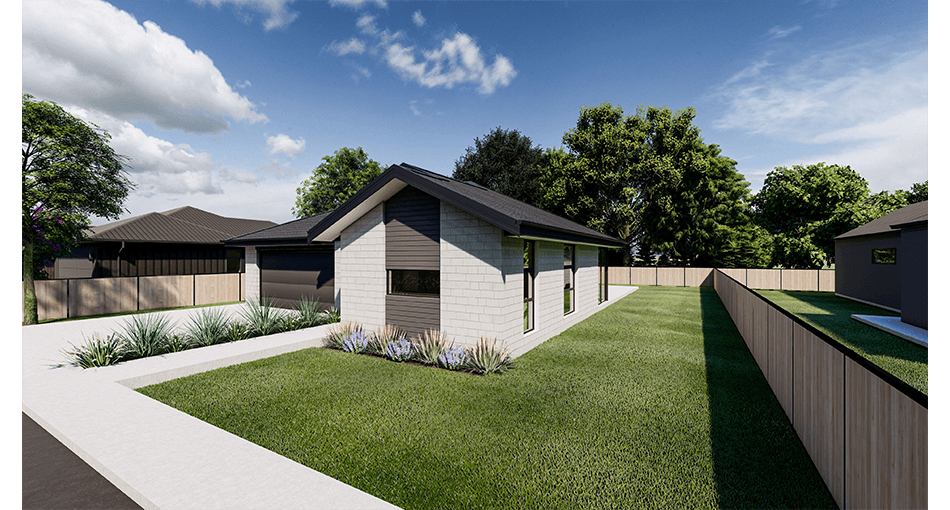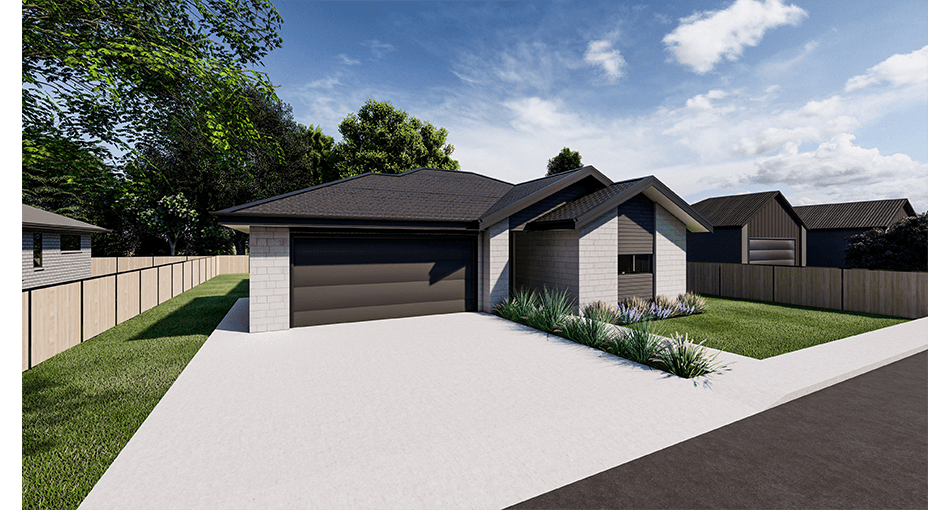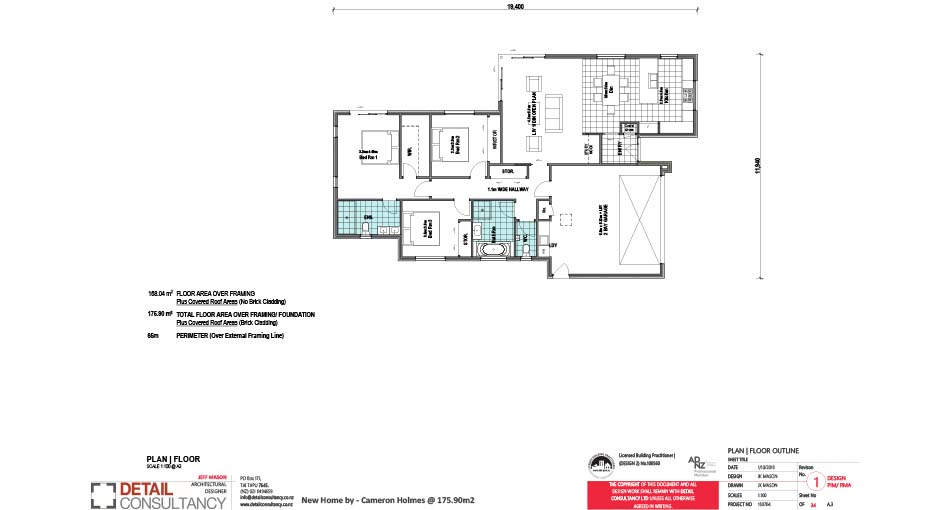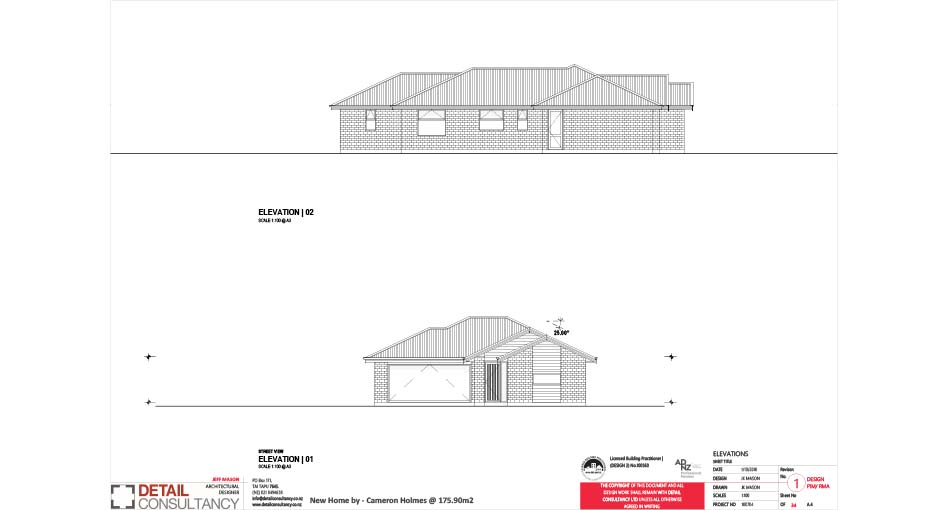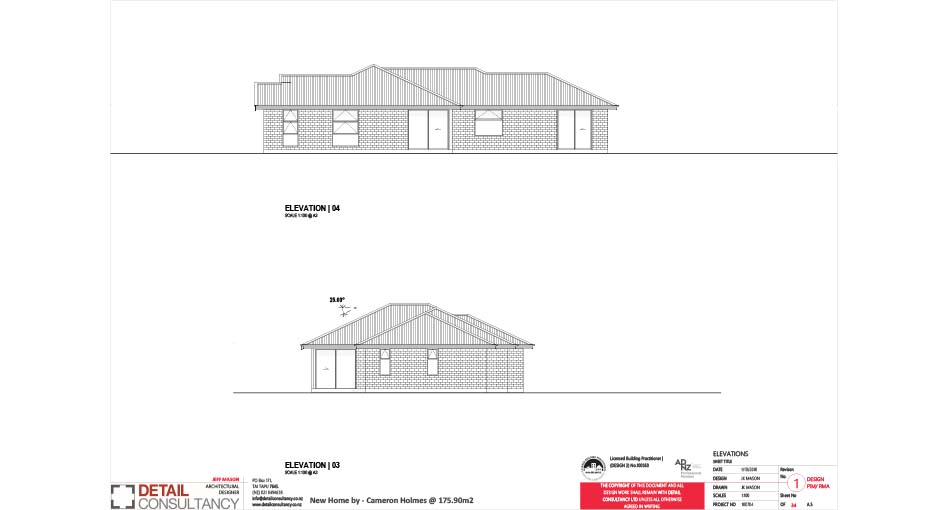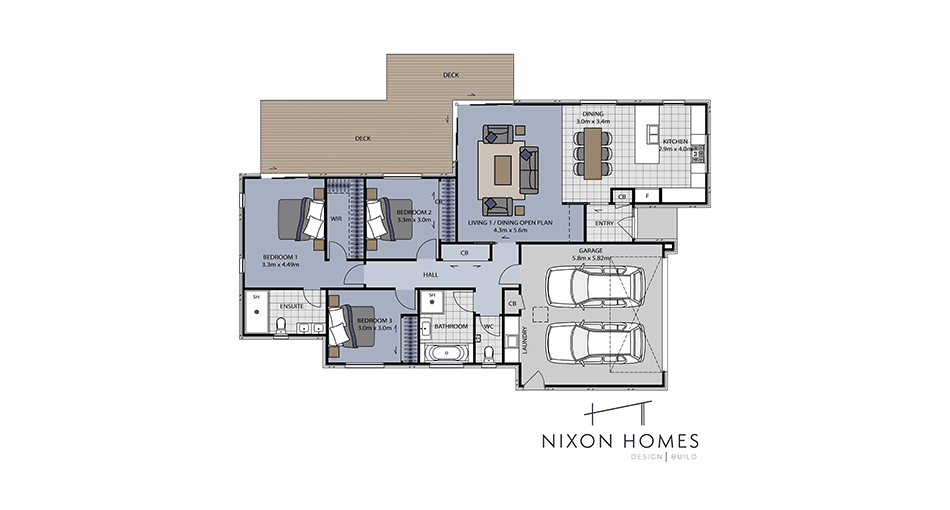Lot 11 Mountain View Estate, Taupiri
- 1 Car Parks 2
- 2 Bathrooms 2
- 3 Bedrooms 3
- 4 Living Areas 1
- 5 Floor Area 176m²
Overview
- House Size: 176m²
- Land Size: 723m²
We have house and land package available in the Mountain View Estate, Taupiri. This is a large section of 723m2 with lots of space for the back yard.
The house design has 3 bedrooms, open plan living, dining and kitchen. Double car garage and 2 bathrooms.
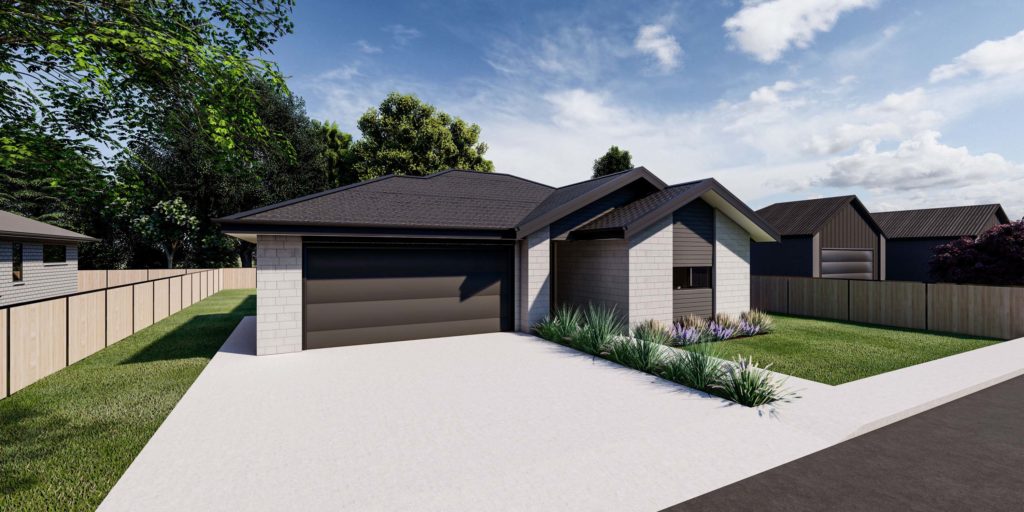
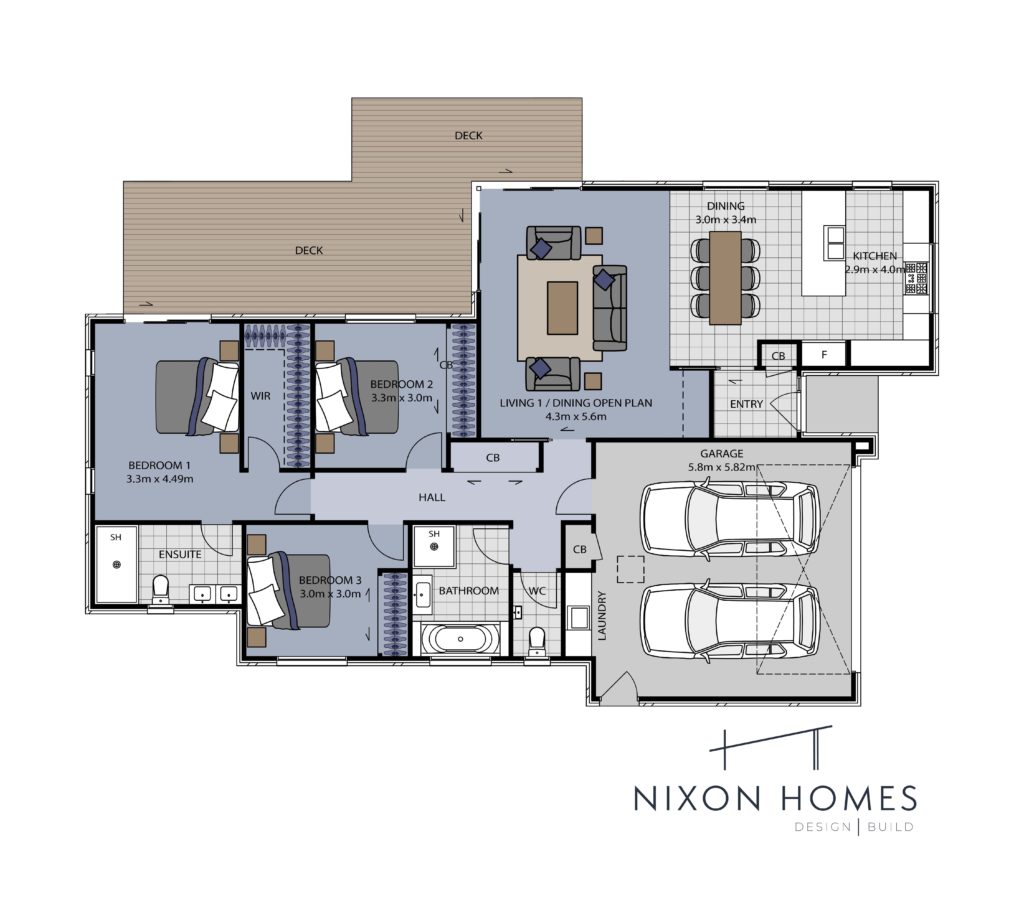
- A mix of brick and linea cladding
- Sectional garage door
- Architectural aluminium joinery with double glazing (excluding garage)
- Modern kitchen with walk in pantry (includes 20mm stone bench top and malteca finished joinery)
- Modern Bosch appliances
- Tiled ensuite shower
- Tiles floors in main bathroom and ensuite
- 5kg carpet throughout with 11mm underlay
- Quality SPC flooring in kitchen/dining area
- Concrete driveway included
All landscaping, fencing and decking excluded
NOTE: This plan can be changed to suit you needs. Or we can design something completely to scratch.

Call Mike Holmes
M 020 4097 0328 E mike@nixonhomes.co.nz
Show home: 19 Meadows Drive, Flagstaff, Hamilton 3210
Fixed price guarantee
10-Year Master Build Guarantee
18 Months defect period
Full construction and public liability insurance


