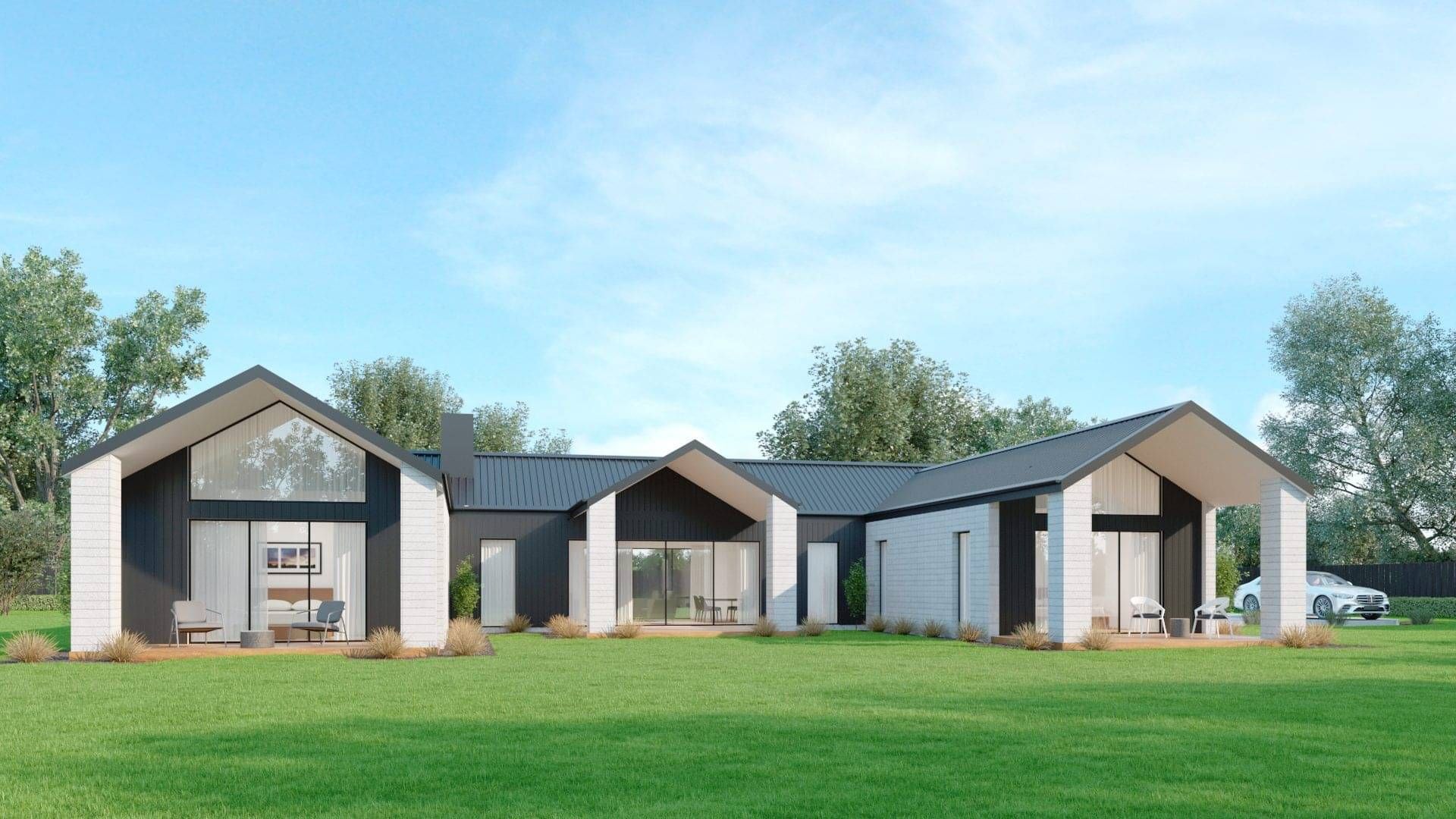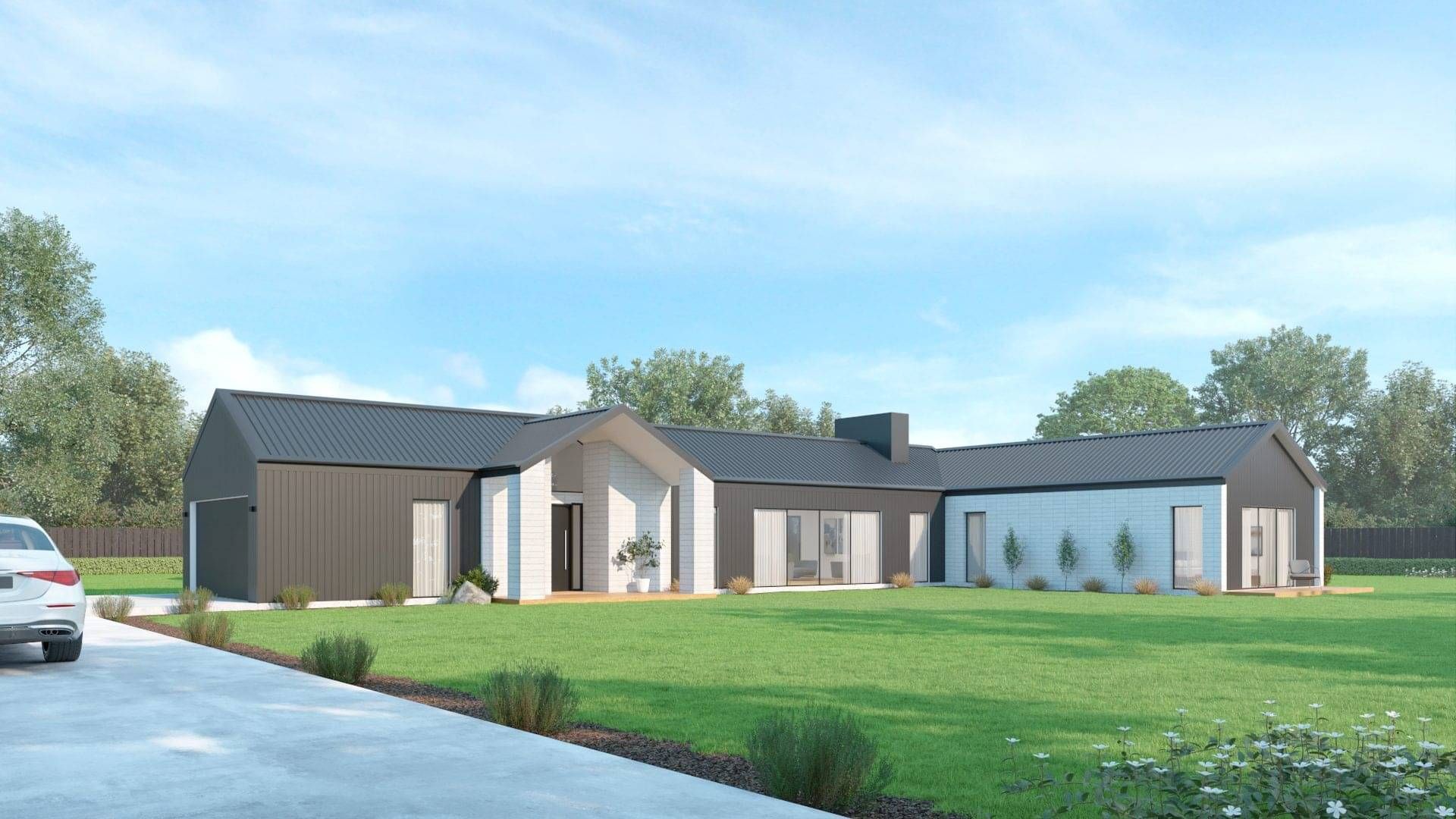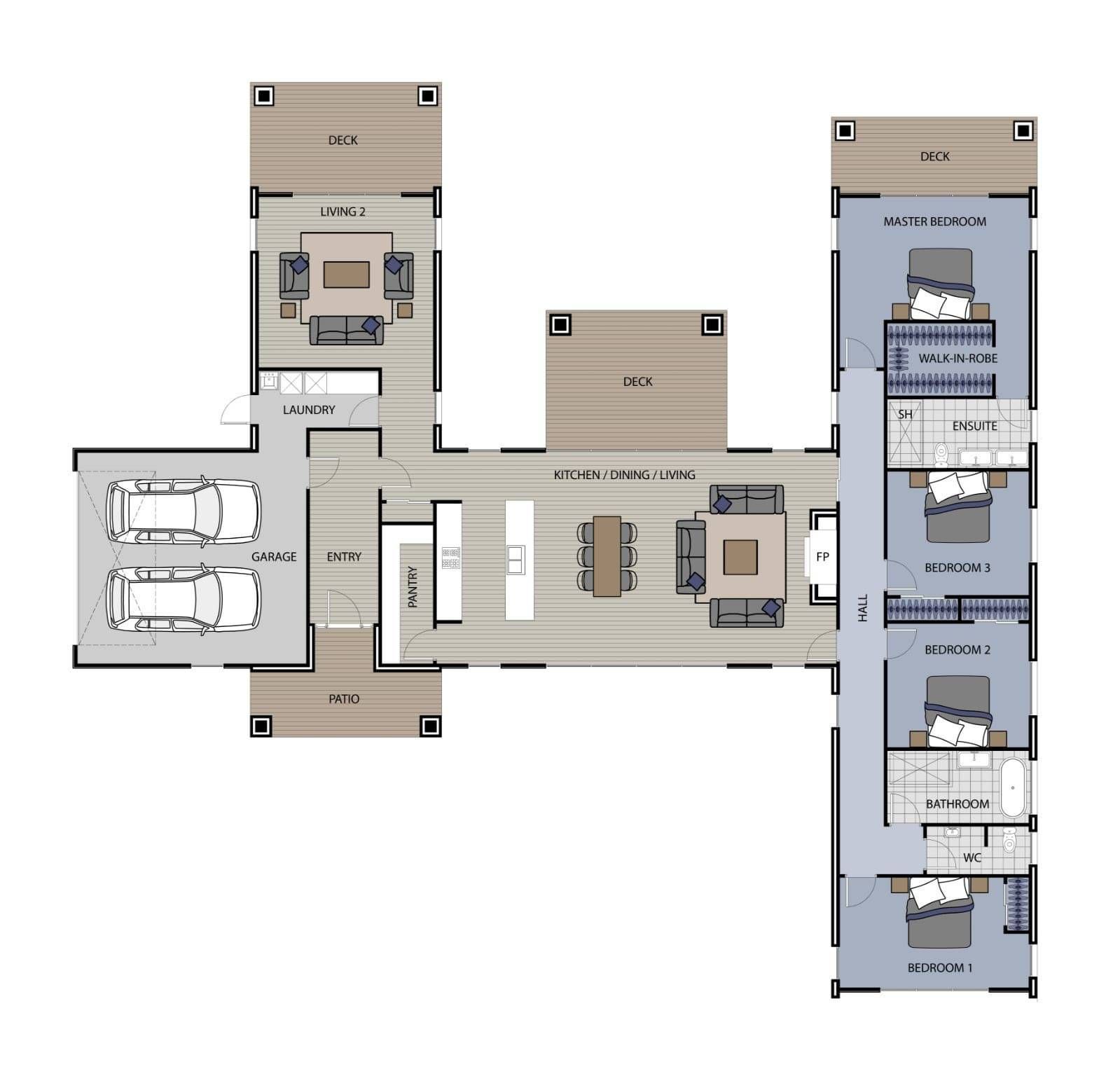Your Dream Home Awaits in Tamahere
_
Tamahere, Waikato
$2,092,000



Your Dream Home Awaits in Tamahere
$2,092,000
Floor Area: 252m²
Overview
House Size: 252m²
Land Size: 650m²
House details
4 bedrooms
2 bathrooms
1 open plan living/dining/kitchen
1 living room
Discover our latest house and land package in the sought-after community of Tamahere, featuring our popular St Kilda plan. Thoughtfully designed around a spacious open-plan living area, this home also offers a second living space, four bedrooms, and three covered patios—perfectly crafted for seamless indoor-outdoor flow.
This home is the epitome of comfort and functionality, providing everything you need to bring your dream lifestyle to life.
House includes:
A stylish mix of brick and Linea cladding
Sectional garage door
Thermally broken aluminium joinery with double glazing and low-E glass (excluding garage)
Modern custom-designed kitchen with scullery
Bosch appliances for superior performance
Tiled showers in the ensuite and main bathroom
Durable tiled floors in wet areas
High-quality plumbing fixtures throughout
Custom-designed wardrobes for optimal storage
Plush 5kg carpet with 12mm underlay for added comfort
Timber laminate flooring in kitchen/dining areas for durability and style
Concrete driveway allowance included
Note: Landscaping, fencing, and decking are not included. Pricing is based on a section price of $1,050,000 and is subject to soil reports, geotechnical engineering, and final selections.
Make your dream home a reality in Tamahere. Contact us today to learn more about this exciting opportunity or to arrange a consultation. Nixon Homes—building homes that stand the test of time.




