Aurora, Peacocke
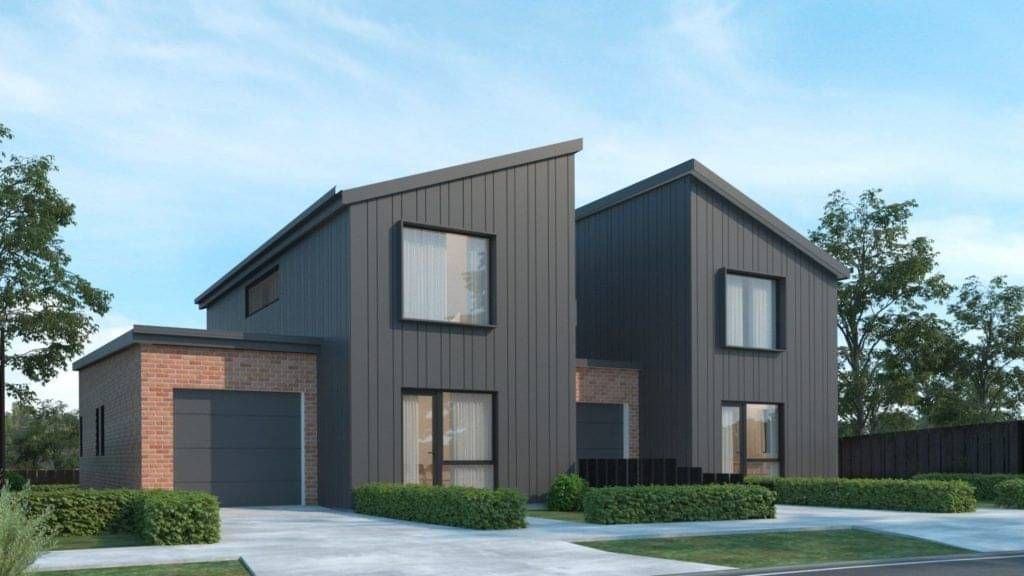
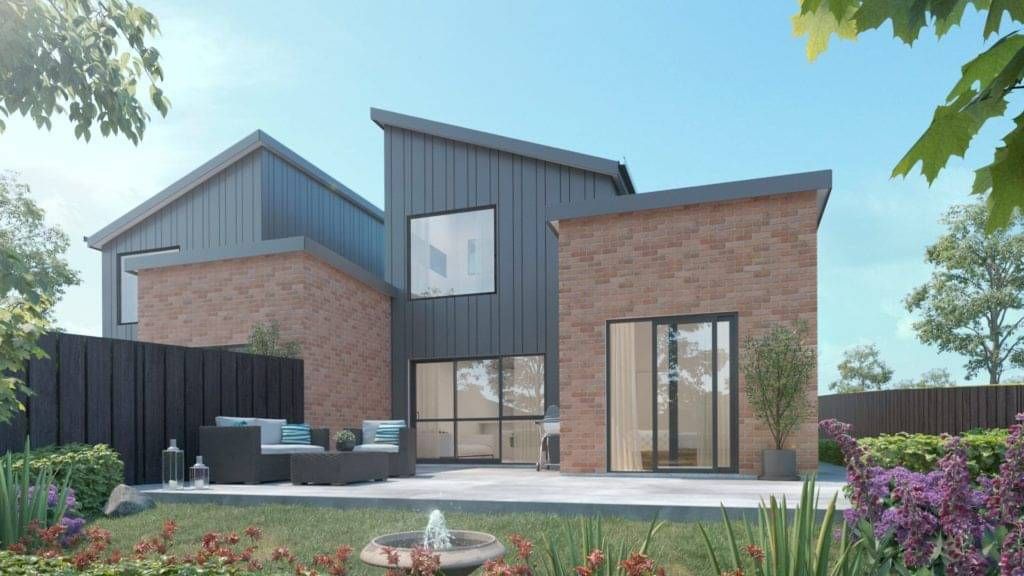
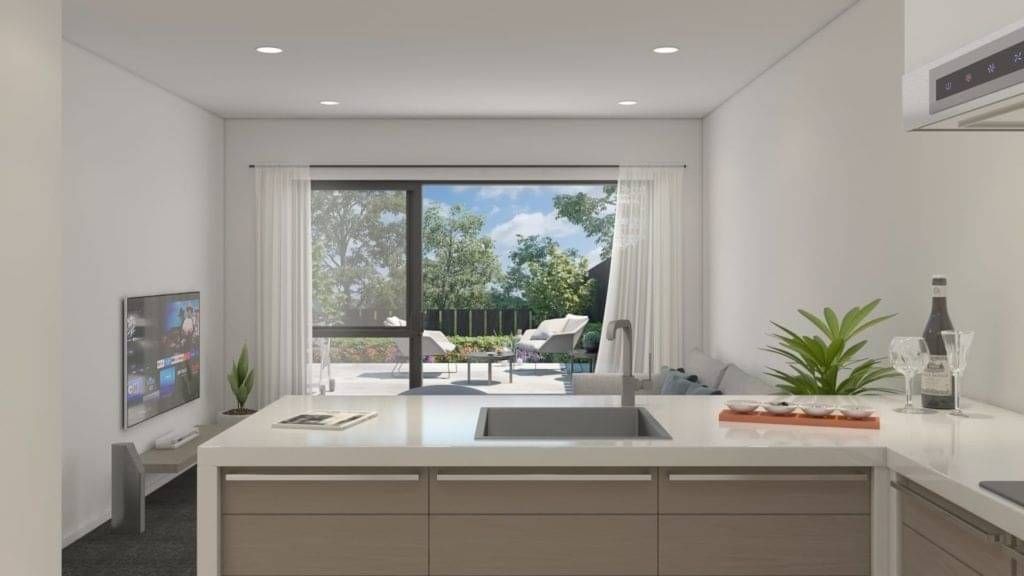
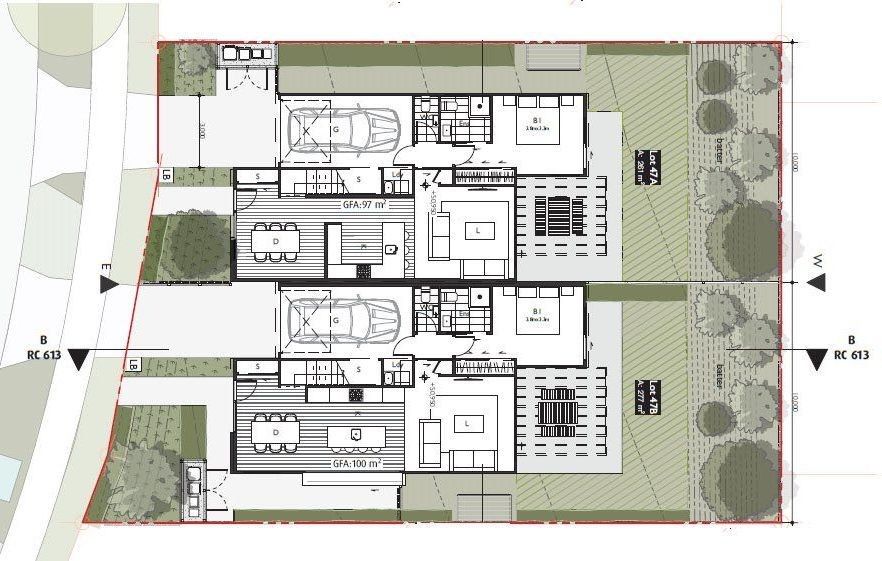
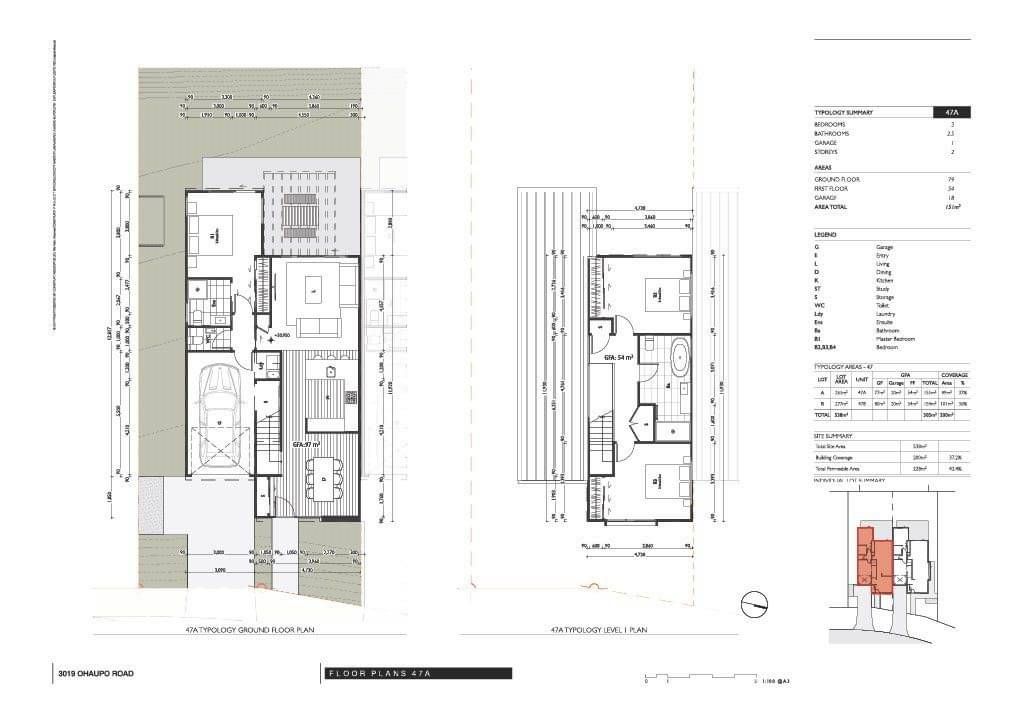
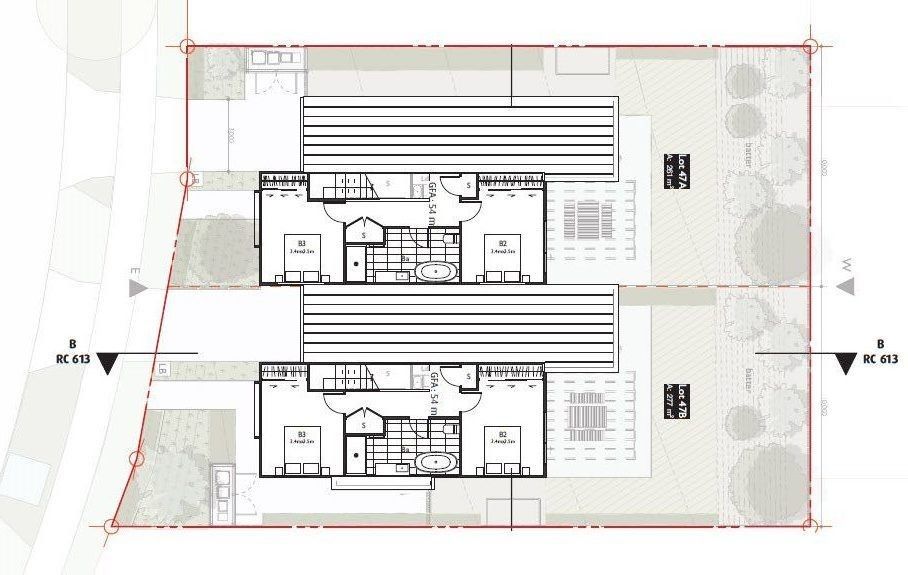
Unit A, Lot 47, Aurora, Peacocke
$929,000
Car Parks 1
Bathrooms 2
Bedrooms 3
Living Areas 1
Floor Area150m²
Overview
House Size: 150m²
Land Size: 261m²
This stylish townhouse is situated in the new Aurora subdivision, https://liveaurora.co.nz. With elevated west views from the back of the house it is a great space to entertain in the summer. This townhouse has been designed with great street appeal with window shrouds around the upstairs windows and modern exterior materials.
Includes:
261m2 of land (with it’s own title)
150m2 of house
3 bedrooms
1 ensuite and 1 upstairs shared bathroom
1 x separate toilet
Modern kitchen with stone bench top
Single car internal garage
2 tiled showers
2 heat pumps (ground floor and upstairs)
Includes gas cooking and water heating
Exterior cladding is dark linea oblique combined with orange brick from ‘The Brickery’
Includes fencing, driveway, concrete patio, grass hydro seeding and landscaping
Comes with a 10 year Masterbuild guarantee
