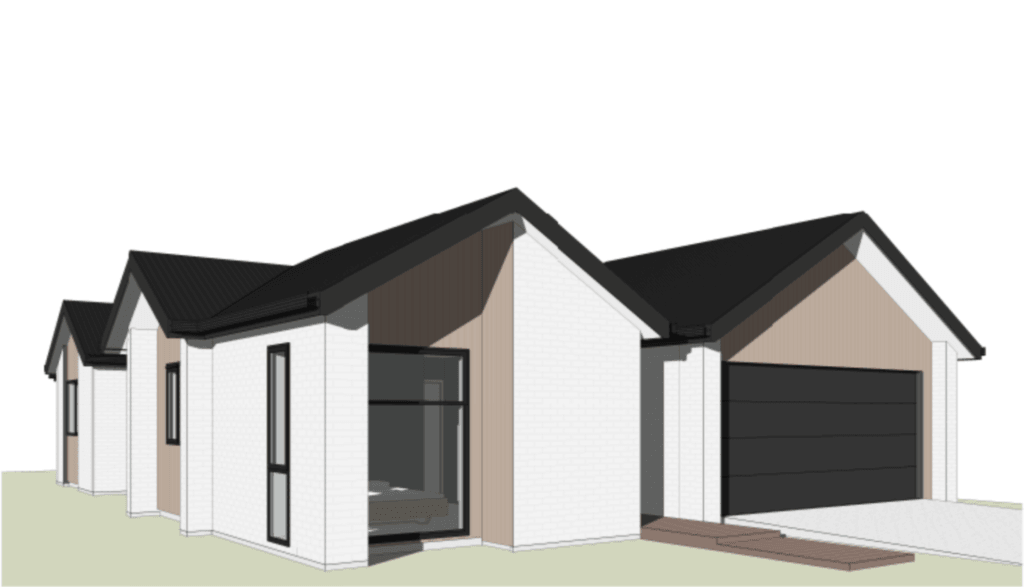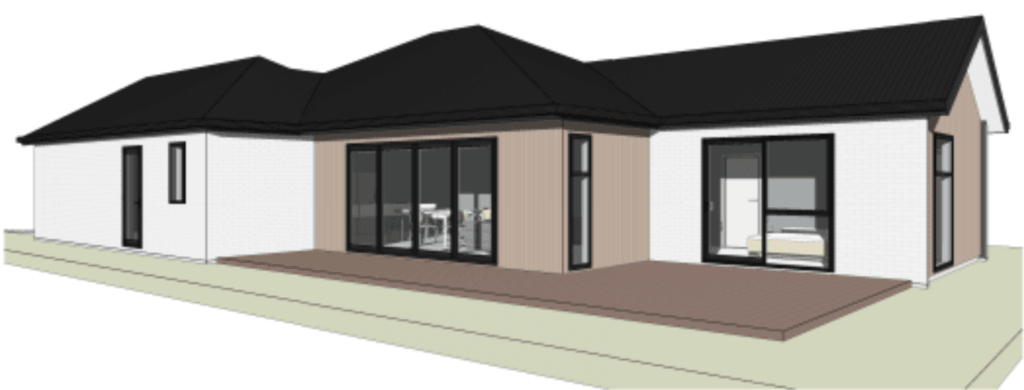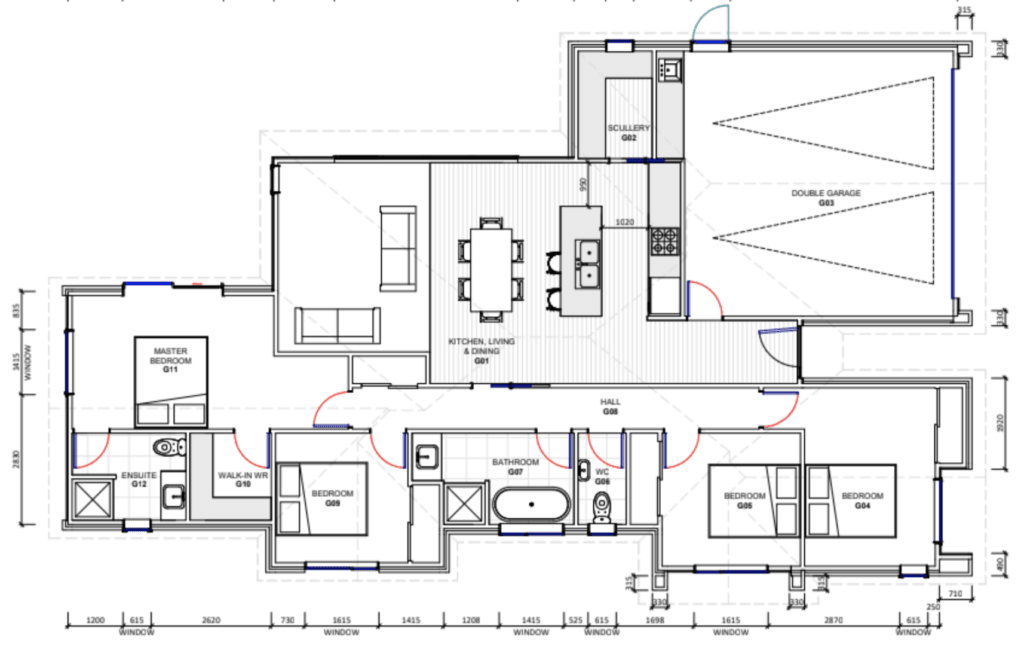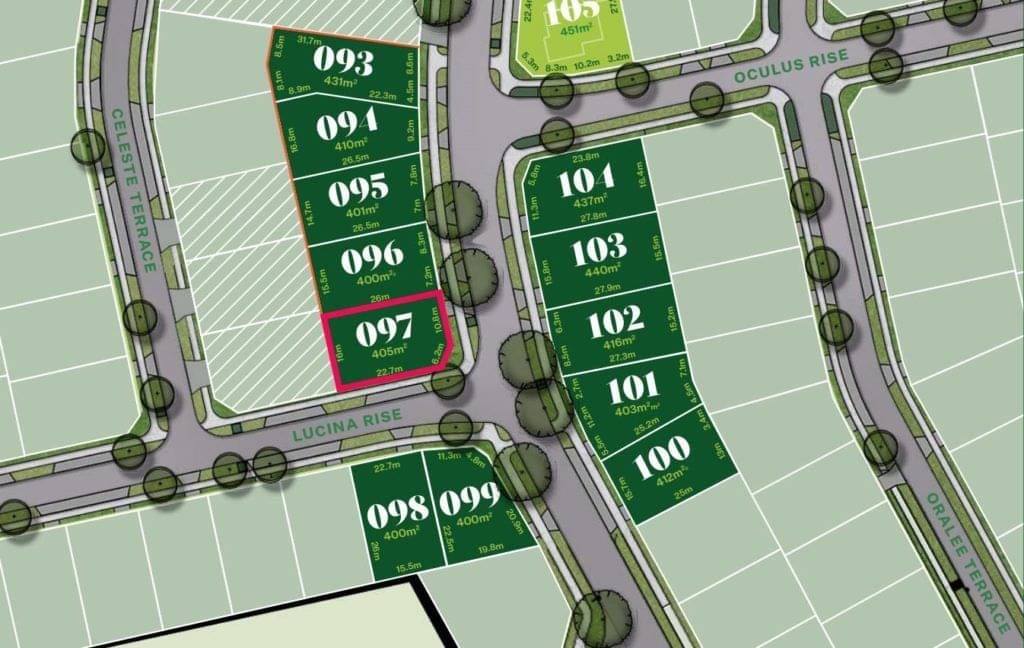Aurora, Peacocke




Lot 97 Aurora, Peacocke $1,089,000
(Logos next to these details):
2 Car Parks
2 Bathrooms
4 Bedrooms
1 Living Areas
Floor Area 174m²
Overview
House Size: 174m²
Land Size: 405m²
House details
Double car garage
Scullery/Walk in Pantry
Laundry in garage
Cladding is brick and linea
Includes required retaining walls and fencing
Includes grass hydroseeding
North West facing outdoor living area
This 4-bedroom, 2-bathroom house will make a stunning new home. The home features modern design with a double car garage and walk in pantry.
The master bedroom features an ensuite and walk in wardrobe creating a sense of privacy. With plenty of room for guests or a growing family.
To be built in the new Aurora subdivision, https://liveaurora.co.nz. With modern design and finishing’s this house will be a dream to live in.
Get in touch today to discuss this project.
