Elevated Living in Cumberland
_
Flagstaff, Hamilton
$1,558,000
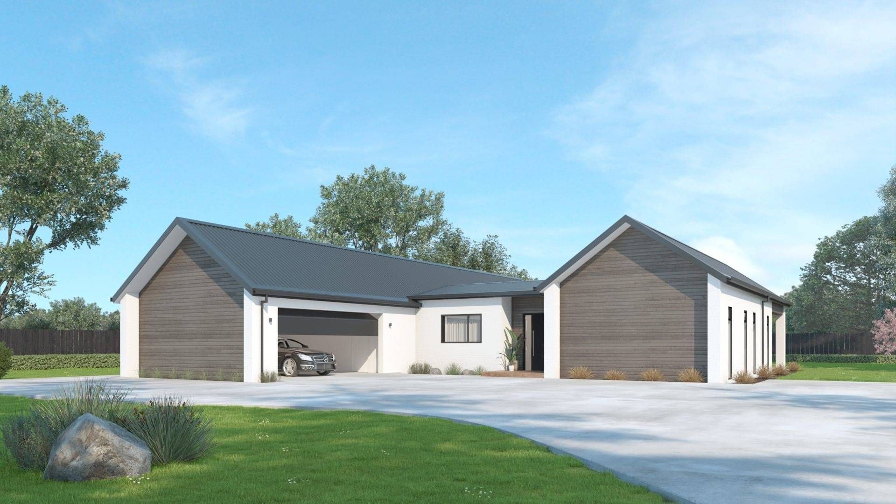
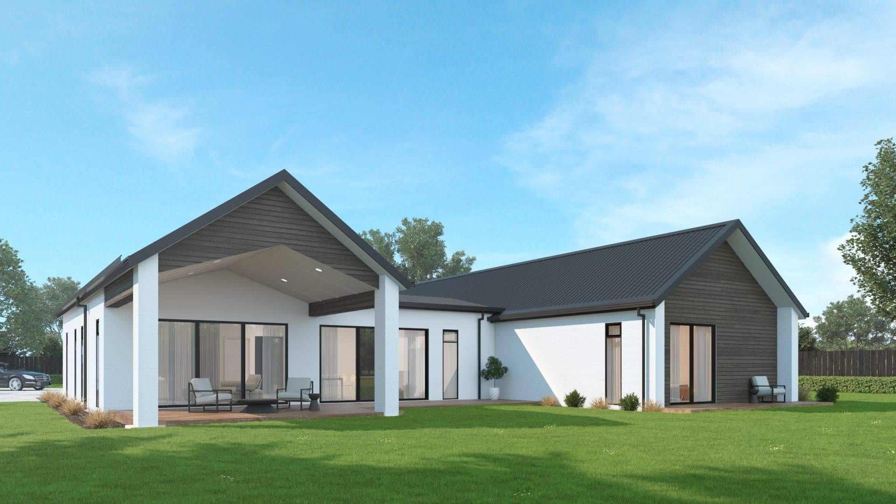
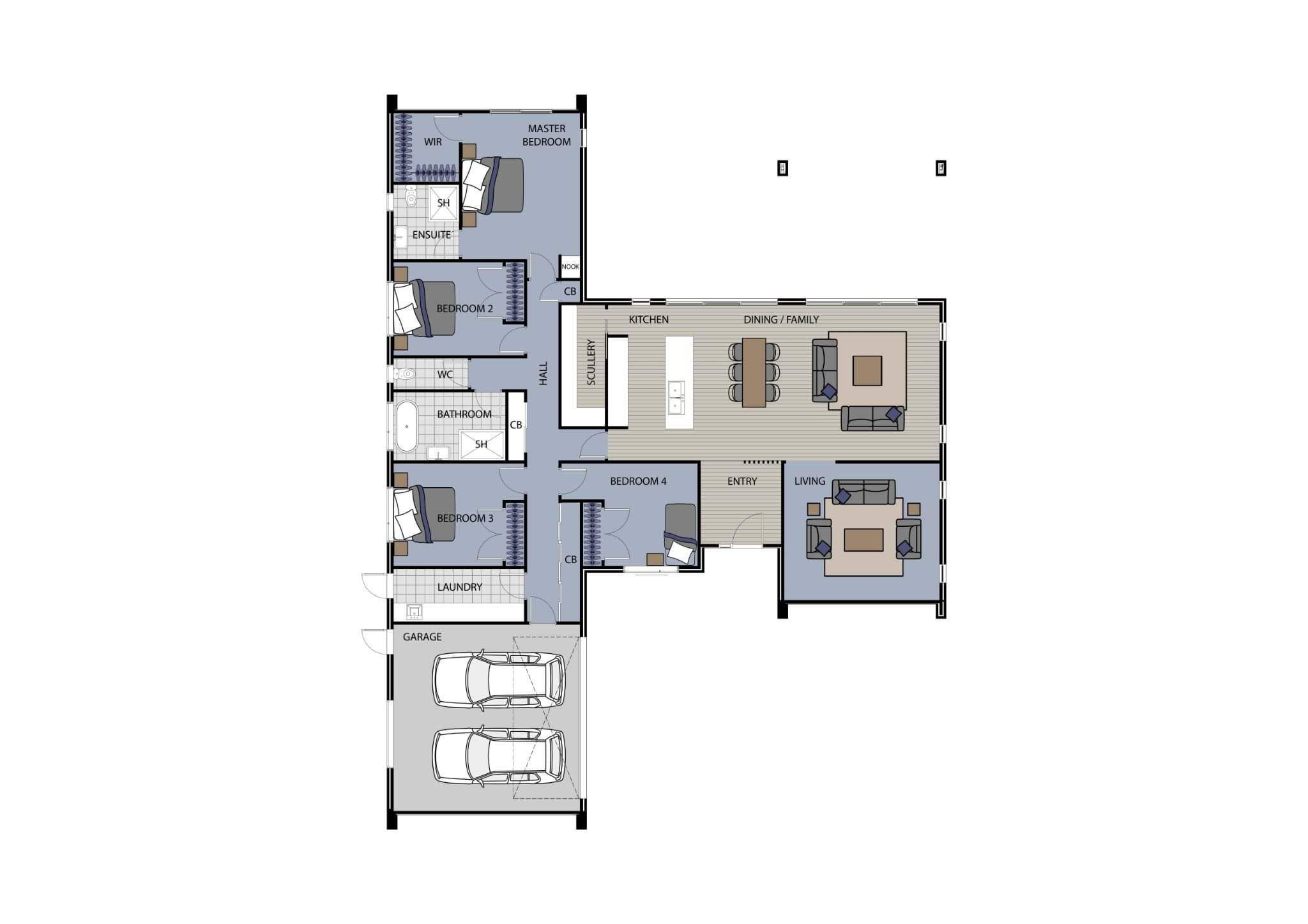
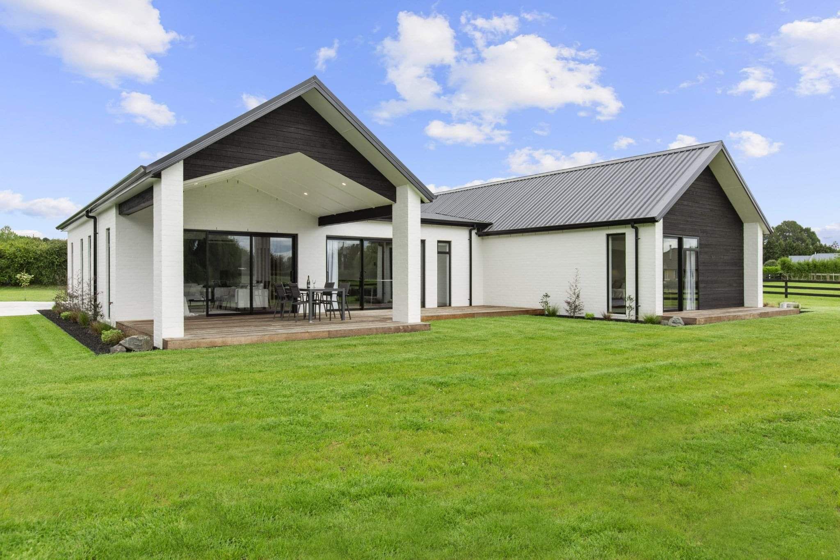
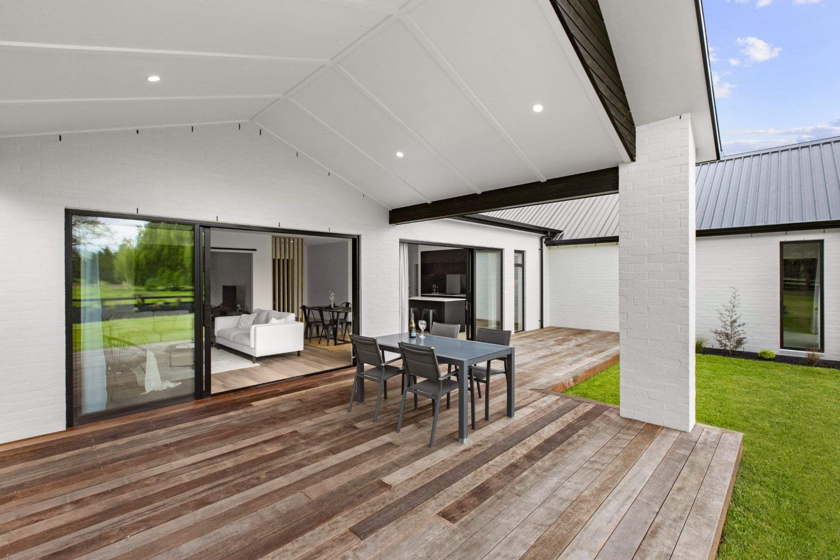
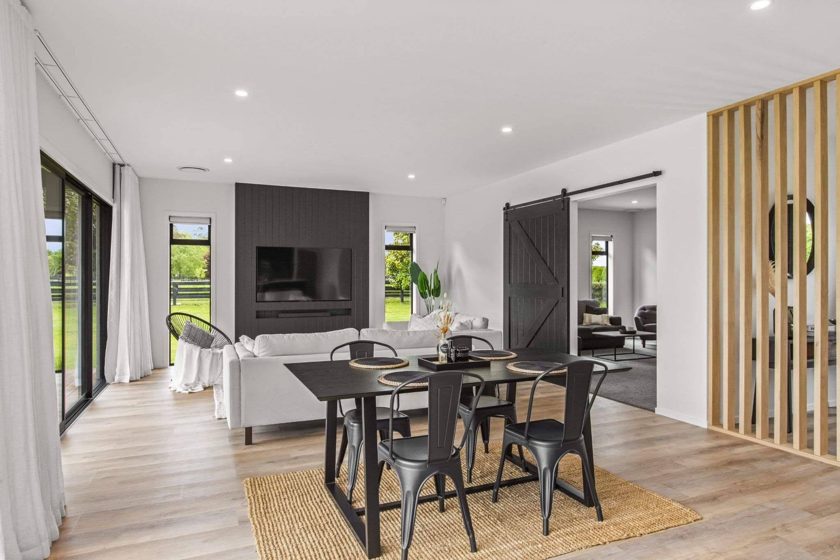
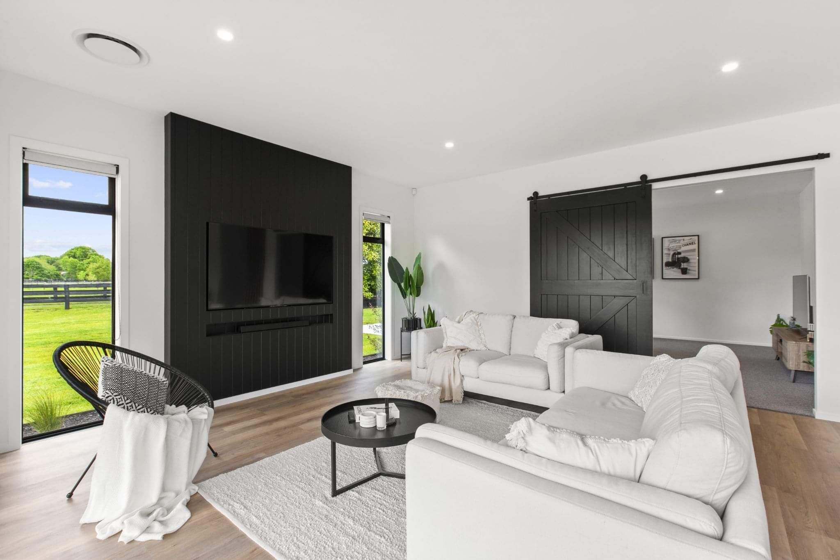
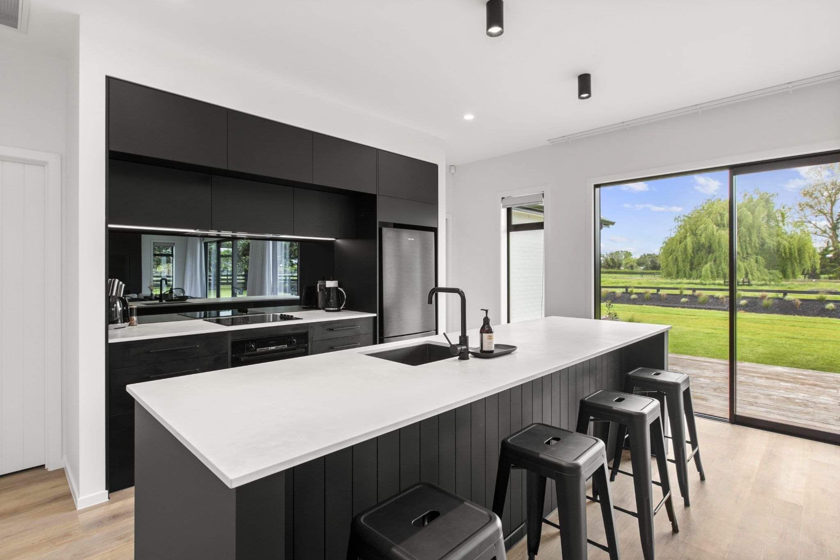
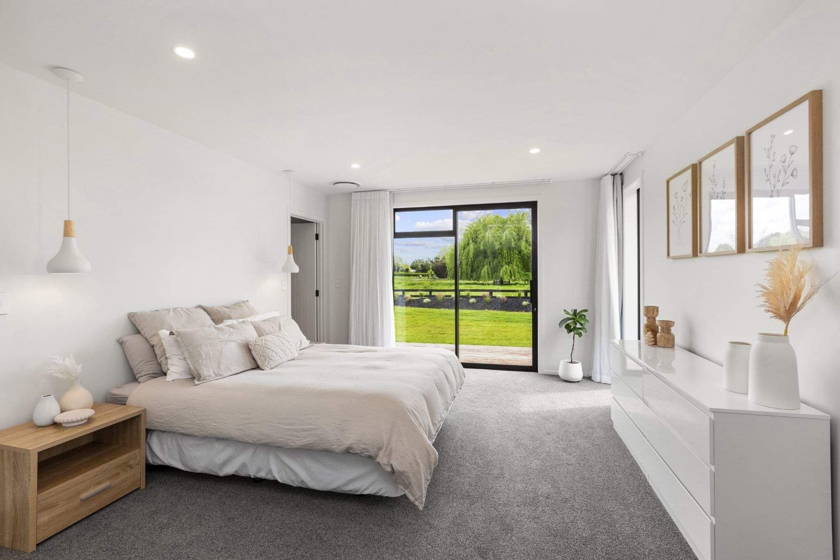
Elevated Living In Cumberland
$1,558,000
Floor Area: 252m²
Overview
House Size: 252m²
Land Size: 650m²
House details
4 bedrooms
2 bathrooms
1 open plan living/dining/kitchen
1 living room
Scullery
This high-end home in Cumberland features a sleek, modern design with a focus on quality finishes and thoughtful design elements. From the 2.7m stud height throughout to sliding barn doors, timber battens at the entry, and coloured door hardware and tapware, every detail has been crafted to elevate your living experience.
Additional house specifications:
A sophisticated mix of painted brick and Abodo timber cladding for a timeless, contemporary exterior
Sectional garage door for a seamless look and function
Architectural aluminium joinery with double glazing and Low-E glass (excluding garage)
Modern kitchen with scullery, engineered stone benchtops, and Melteca finished joinery for a stylish, functional space
Bosch appliances for top-tier performance and reliability
Built-in TV feature wall in the living room, with floor-to-ceiling height for a dramatic focal point
Timber batten feature at the entry for an inviting, natural touch
Tiled showers in both the ensuite and main bathroom, offering a sleek and easy-to-maintain space
Tiled floors in the main bathroom, ensuite, and separate powder room for added luxury
Black plumbing gear, trims, and internal door hardware for a bold, modern look
Custom-designed walk-in wardrobe to keep your space organised and stylish
Soft 5kg carpet throughout with 11mm underlay for comfort and warmth
Quality timber laminate flooring in the entry, kitchen, and dining areas for a clean, modern aesthetic
Concrete driveway included for added curb appeal
Landscaping, fencing, and decking excluded to allow for personalisation
Your Dream Home Awaits!
Create the ultimate living space in a home that offers high-end finishes and a thoughtful layout, designed for comfort and style.
Note: Subject to soil report and geotechnical engineering.
Contact Nixon Homes Today Let’s bring your dream home to life. For more details or to arrange a viewing, reach out today.




