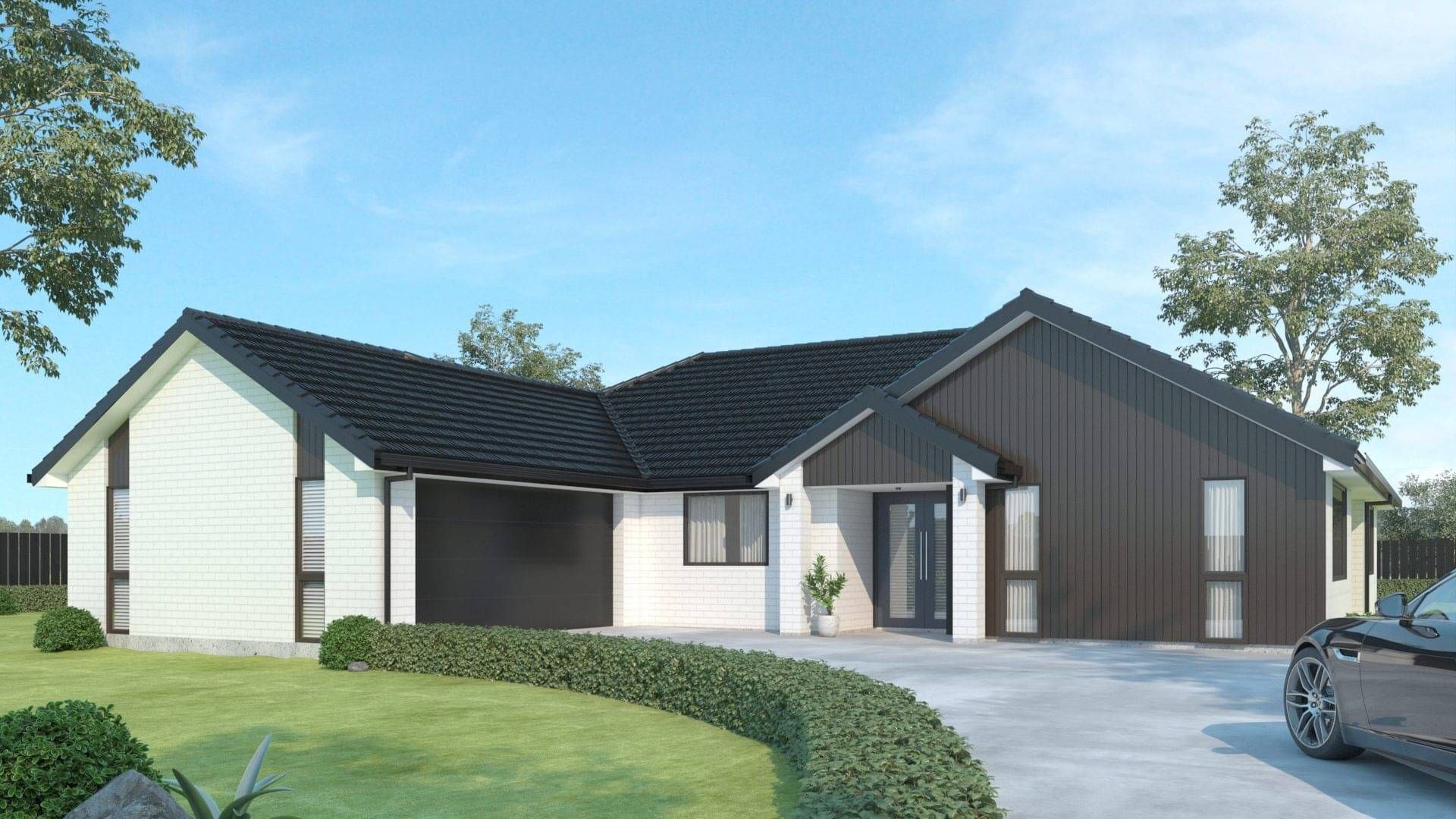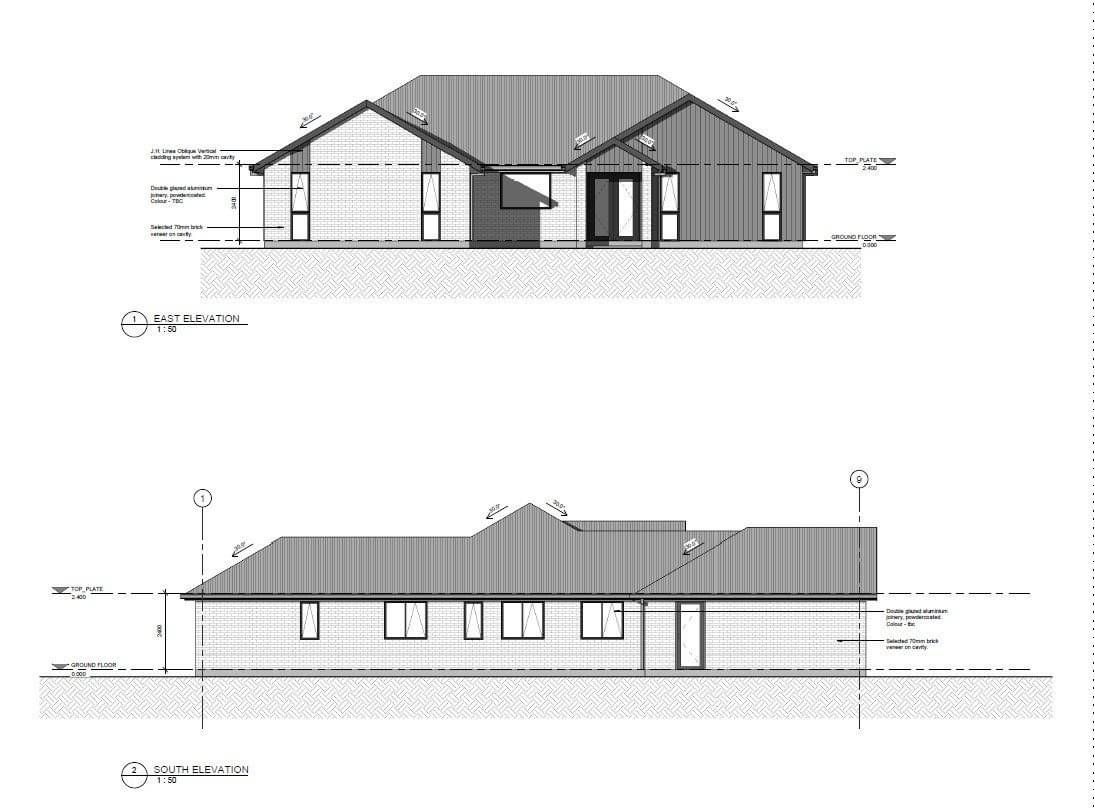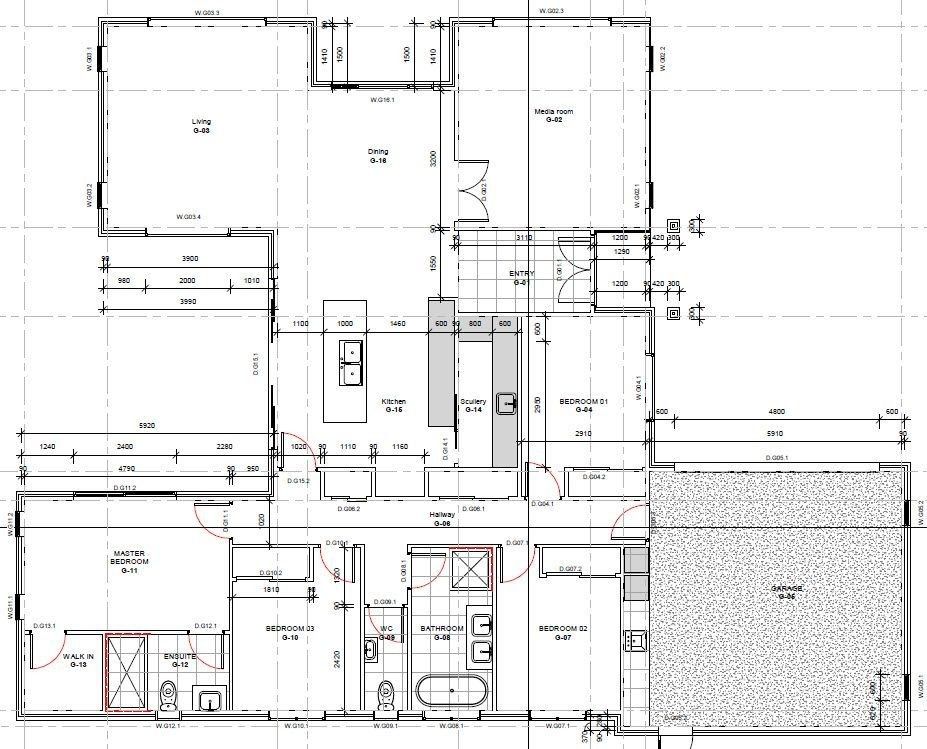Baffin Street, Pirongia
-
Dream Home Opportunity in Pirongia
$1,229,500



Dream Home Opportunity in Pirongia
$1,229,500
Floor Area: 335m²
Overview
House Size: 335m²
Land Size: 2500m²
House details
2 Car Parks
2 Bathrooms
4 Bedrooms
2 Living Area
Floor Area 233m²
Set in a picturesque 40-lot subdivision on Baffin Street, this house and land package offers the perfect combination of lifestyle and modern living. Nestled near the Waipa River, with winding cul-de-sacs and scenic surroundings, it’s an idyllic location to build your dream home for you and your family.
This stunning home features four bedrooms, two bathrooms, two living areas, and a double garage. The heart of the home is a modern kitchen with a scullery, equipped with Bosch appliances, and stylish, high-quality finishes throughout.
Key Features:
A mix of brick and Linea cladding for a timeless exterior
Sectional garage door for ease and functionality
Separate media room for relaxation or entertainment
Architectural aluminium joinery with double glazing & Low-E glass (excluding garage)
Modern kitchen with scullery, engineered stone benchtop, and Melteca finished joinery
Bosch appliances for trusted performance
Grooved interior doors for added design detail
Luxurious tiled showers in the ensuite and main bathroom
Tiled floors in the main bathroom, ensuite, and separate powder room
Plush 5kg carpet with 11mm underlay throughout the home
Durable SPC flooring in the kitchen and dining areas
100m² concrete driveway included for a clean and functional outdoor space
Landscaping, fencing, and decking excluded for personalised finishing touches
Make It Yours
Build your dream home in a location that offers both tranquillity and convenience.
Note: Subject to soil report and geotechnical engineering.




